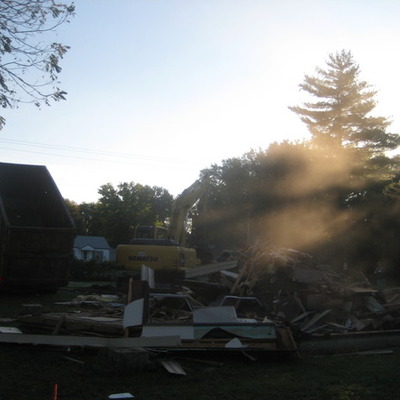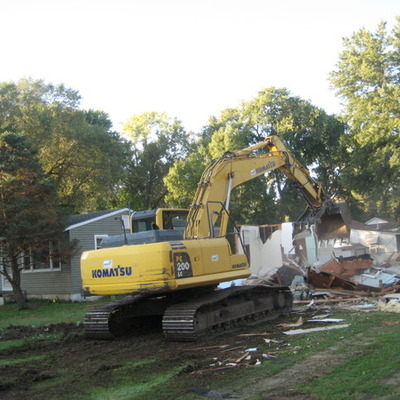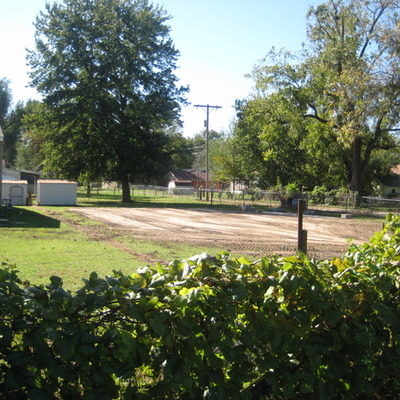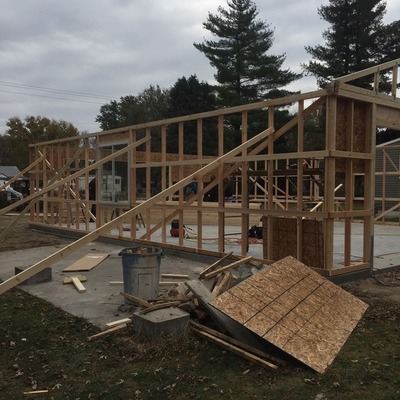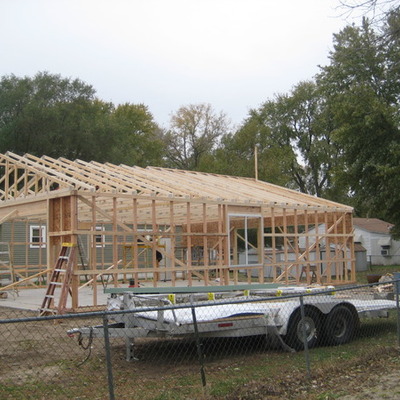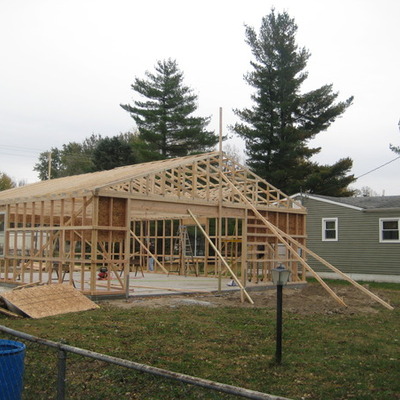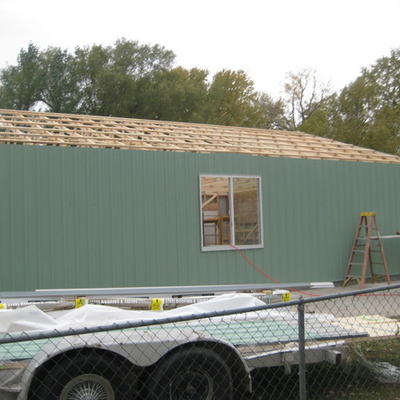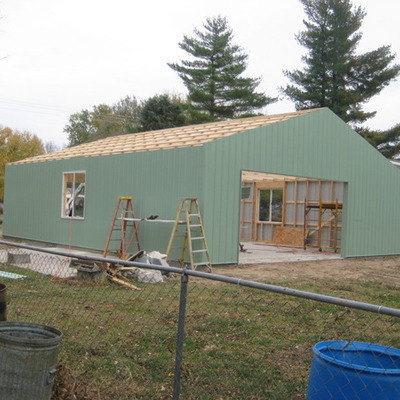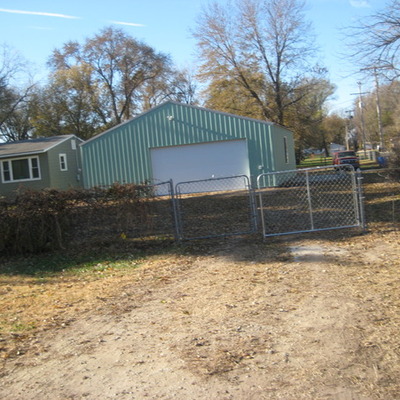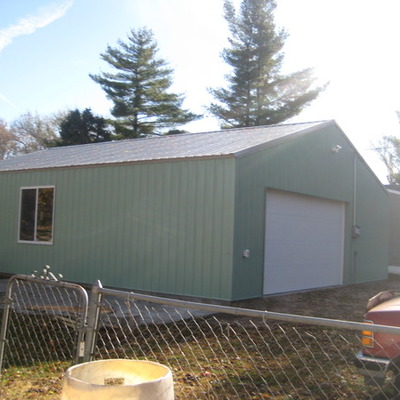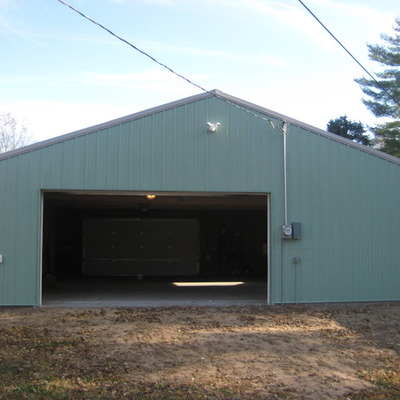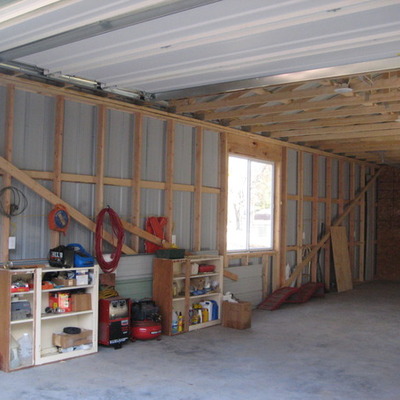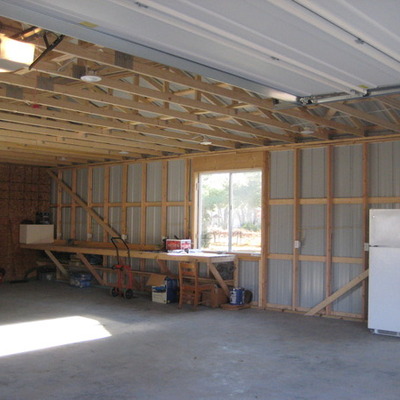32’x 40’ Shop/Garage – November 2017
Remove/Demo existing house on lot. Prep pad site for new building.
Install new concrete slab and footings, 2x4x9’ walls, purlin, manufactured trusses 2’ on center with a 4/12 pitch, extra support for 16’ over head door openings, 29 gauge metal walls & roof, white aluminum windows, walk-thru door, overhead doors, electrical, lighting, outlets, exterior lighting and 24’x 36” workbench.
Click on any of the photos below to view a larger version.
Go Back

